
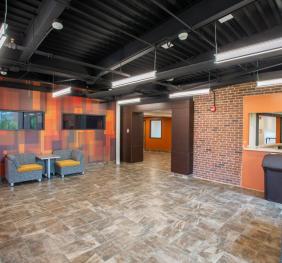
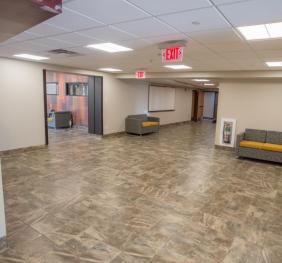
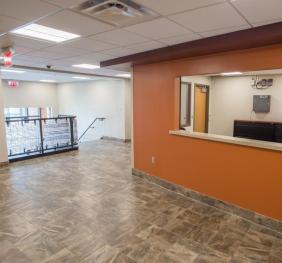
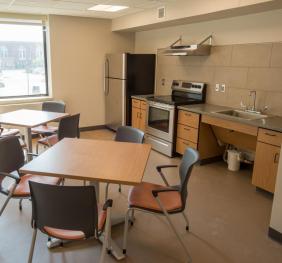
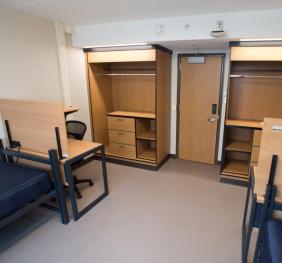
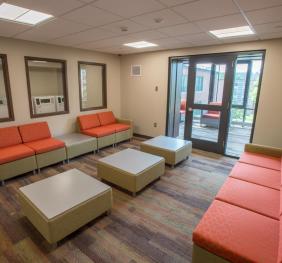
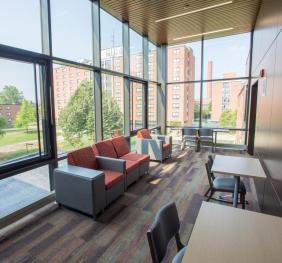
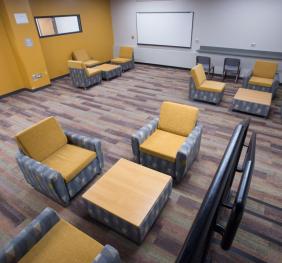
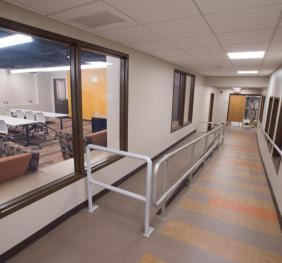
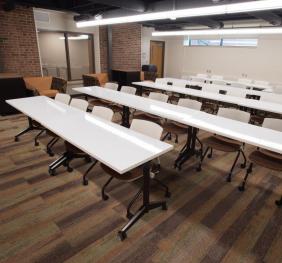
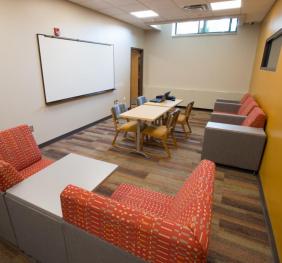
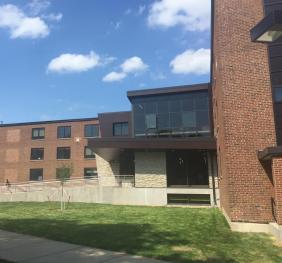
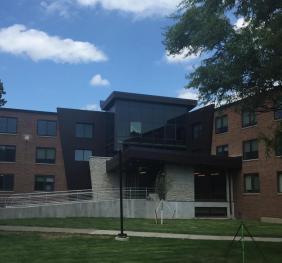
Bishop Hall was originally built as a 44,688 square-foot traditional, double-loaded corridor, residence hall, completed in 1958. In the 1970’s, Bishop Hall was repurposed to house various academic department offices, and computer labs with minimal renovations. Due to the significant increased demand for student housing; in conjunction with the costs associated with building a new residence hall, Buffalo State College has determined it would be more cost effective to renovate Bishop Hall and return it back to its original use as a residence hall. Its location is also ideal being located next to the Student Union and completing a residential housing quad with Neumann Hall and Porter Hall. Bishop Hall will house students who are in the Honors Programs at Buffalo State. The residence will feature a state-of-the-art classroom with seating for 24 students, a multipurpose/game room, study spaces and laundry on each floor, free printing for Honors students, and a building kitchen for students.
Once renovated, Bishop Hall it will provide 204 additional beds on campus in a traditional, double-loaded corridor setting. Amenity spaces will be distributed throughout the building. Exterior façade improvements will be made to increase glazing and give Bishop Hall a new identity. The renovation will include all new MEP systems, architectural improvements and safety related enhancements. The building will receive all new finishes, furnishings and a reconfiguration of the bathroom footprint to allow for individualized bathroom configurations. Outdoor improvements will also enhance connection to the Porter Hall and Neumann Hall quad.
Facilities Construction & Maintenance
Some content on this page is saved in PDF format. To view these files, download Adobe Acrobat Reader free. If you are having trouble reading a document, request an accessible copy of the PDF or Word Document.
