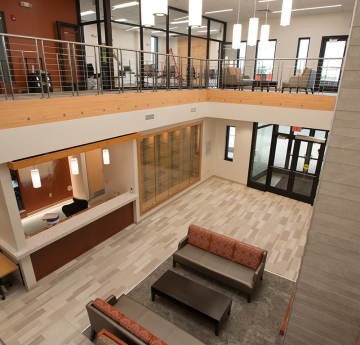
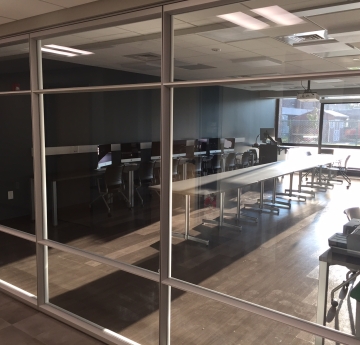
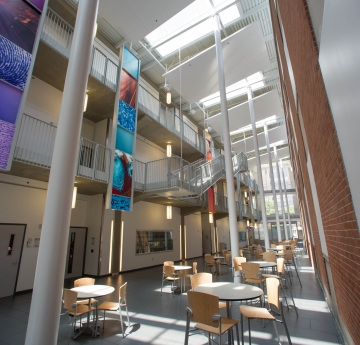
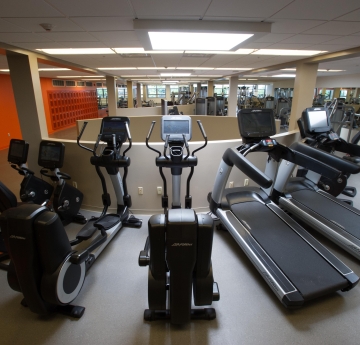
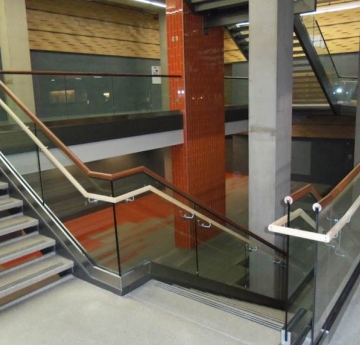
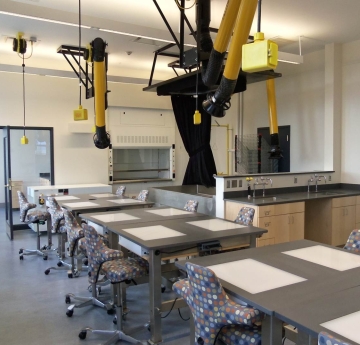
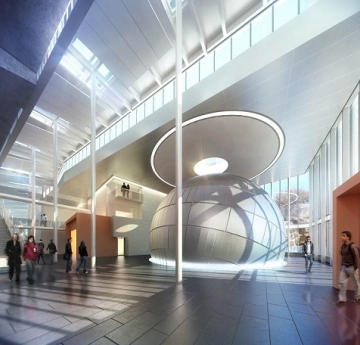
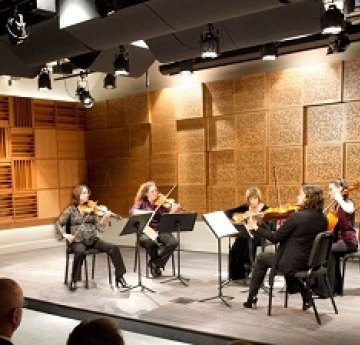
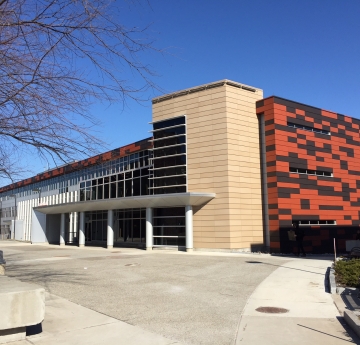
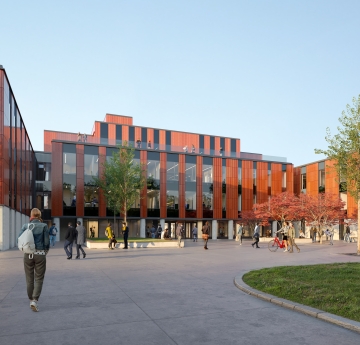
The Facilities Design and Construction Office is dedicated to developing, maintaining, and renewing university facilities in an environmentally conscious manner. We are committed to providing a nurturing and safe environment for working and learning.
Buffalo State's facilities are an enormous asset. Their quality, location, and environment directly affect our ability to teach, learn, work, and socialize on campus. Our office provides services relating to the design and construction of large and minor capital projects for all of our facilities and infrastructure.
Our staff oversees work performed by outside architecture and engineering consultants and construction contractors. Major renovations and new building projects are often managed jointly with either the Dormitory Authority of the State of New York (DASNY) or the State University Construction Fund (SUCF). Most of this work is planned years in advance to allow projects to be funded through the state’s budget process. The staff oversees and collaborates with campus maintenance on minor critical maintenance projects and repairs.
This office also manages the inventory of space on campus and assignment in coordination with the Academic Affairs and Student Affairs divisions, and campus administration.

