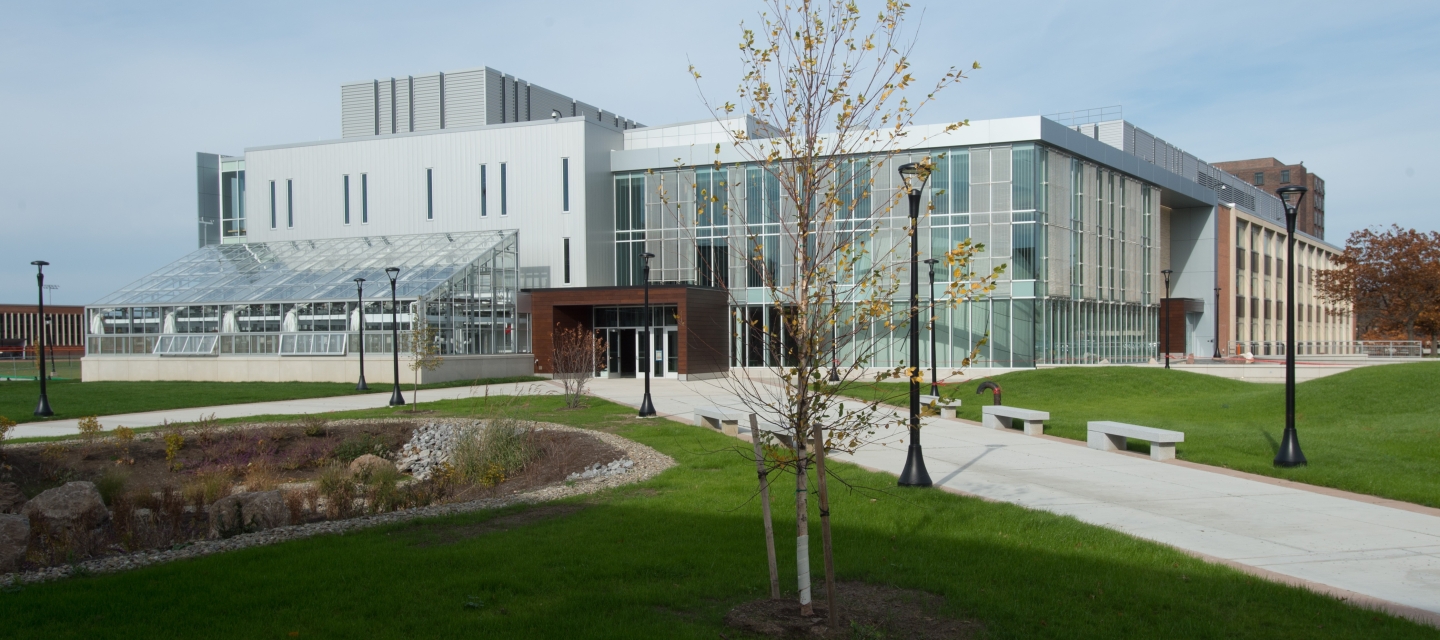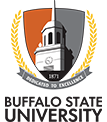
Facilities Design and Construction is dedicated to developing, maintaining, and renewing university facilities. The quality, location, and environment directly affect our ability to teach, learn, work, and socialize on campus. Our office provides services relating to the planning, design, and construction of large and minor capital projects, energy management, and space management for all of our facilities.
Looking for A Project Profile?
Our department oversees all design and construction on campus. Questions about campus construction can be e-mailed to VPFM@buffalostate.edu

