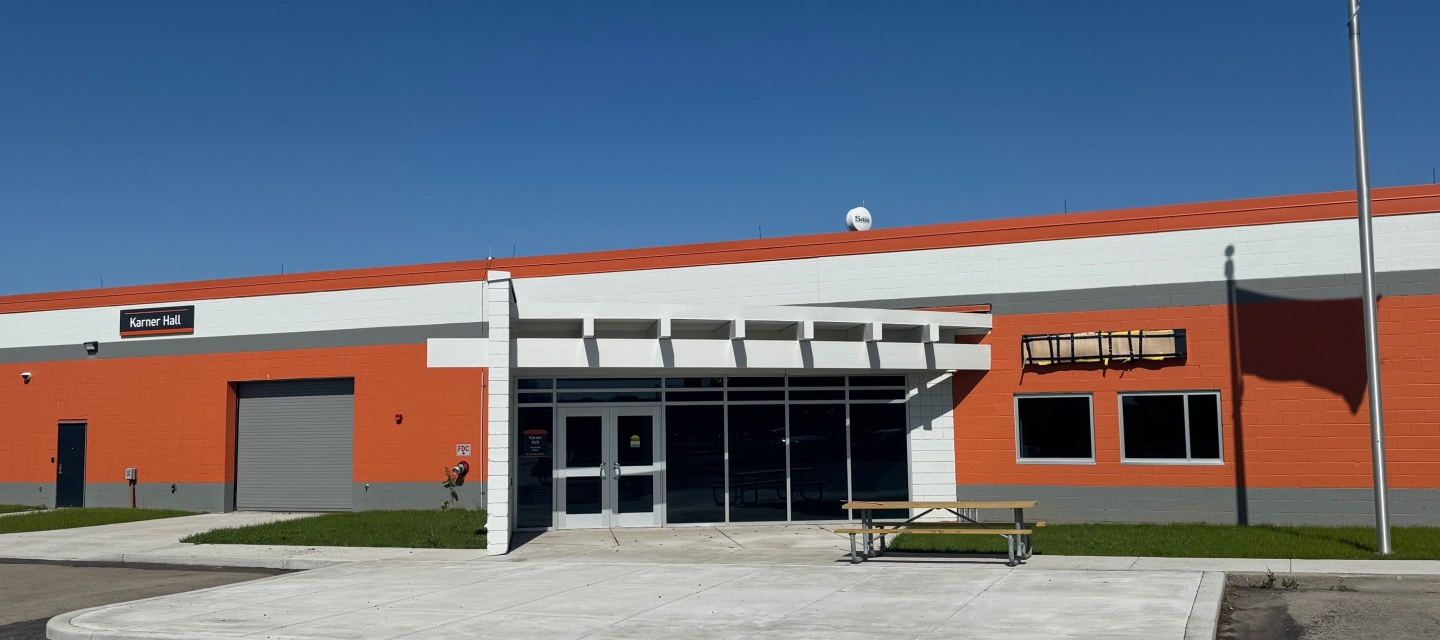
Rehabilitate Karner Hall
Consultant: Flynn Battaglia Architects
Contractor: Huber Construction (Phase 2), Telco Construction (Phase 1)
Project Costs: $18.8M
Construction Start: Fall 2021
Construction Finish: Winter 2025
Karner Hall (formerly known as Building 50) was built around 1956 and acquired by the campus in 2003. It was constructed as a manufacturing facility but has been used by the campus as a storage facility with 92,050 gsf. The Building Conditions Assessment Survey found this building to be the most deteriorated of all buildings on campus. The campus completed a project in 2016 to replace the roof and rehabilitate the exterior, including complete remediation of mold in the unoccupied office portion of the building.
The four main goals of the project include: 1. Provide appropriately designed space to accommodate the needs of new departments/functions that will occupy the building: University Police Department (UPD), Custodial Services, Grounds Department Shop and shared general office, support space, and storage. 2. Renovate warehouse and dock space to improve its utilization, functionality, flexibility, and safety. 3. Provide exterior spaces to support grounds department functions, including a secure fenced area for storage of grounds-keeping vehicles, equipment, supplies, and a new gasoline fueling station. 4. Perform sitework improvements to serve visitors by creating a better link to the main campus pedestrian spine and designated visitor parking.
This project will renovate warehouse space to improve its utilization, functionality, and safety, and will convert spaces to accommodate new administrative offices and support spaces, along with complete space for University Police (UPD). The project will provide the building with all new finishes, ceilings, flooring, doors, non-structural partitions, MEP/FP systems, and telecommunication/data. Phases 1 and 2 are complete.

