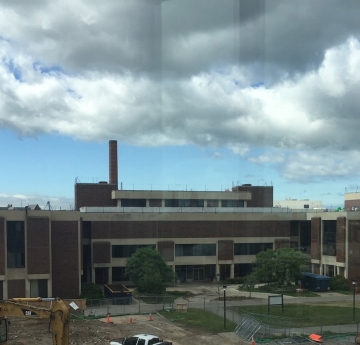
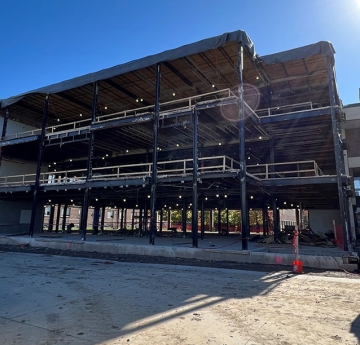
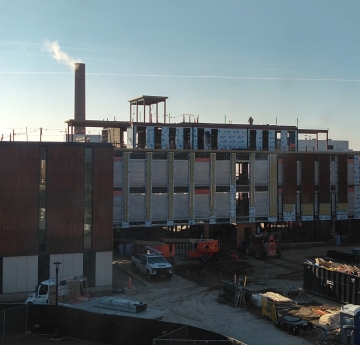
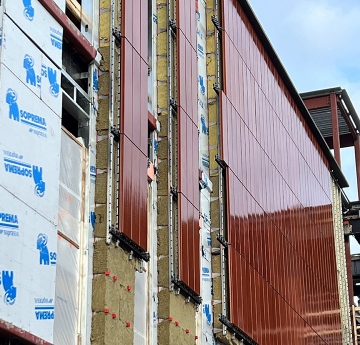
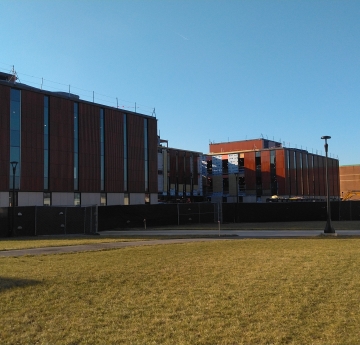
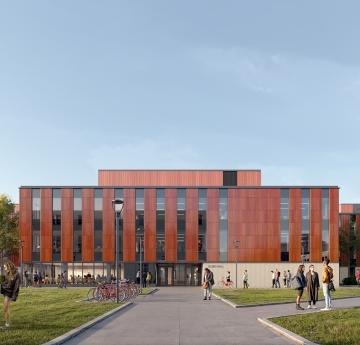
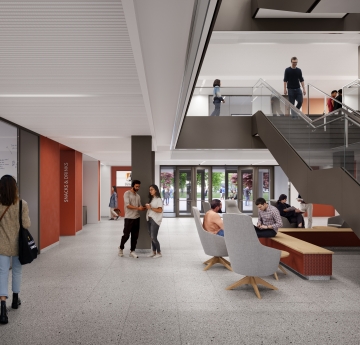
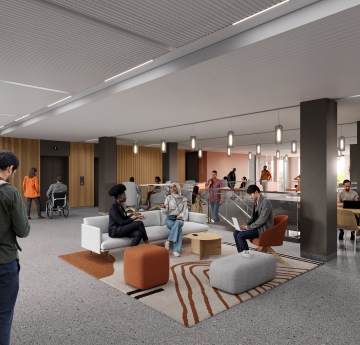
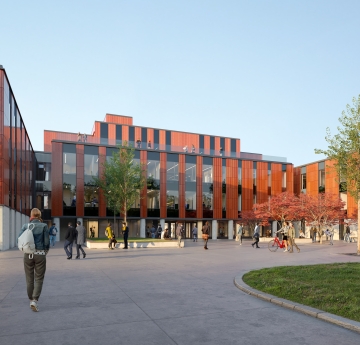
Consultant: Architectural Resources
Contractor: Manning Squires Henning Company Inc.
Project Costs: $78M
Construction Start: March 2022
Construction Finish: Summer 2027
Elms Hall (formerly Classroom Building), built in 1972, retains most of its original systems and space configuration. These no longer meet the needs of our students and faculty.
This project will provide classrooms, academic departments, study and lounge space for students and address the teaching needs of our academic departments. The academic departments include Anthropology; Business, Economics, and Public Administration; Criminal Justice; Government Planning and Philosophy; History and Social Studies Education, International Center for Studies in Creative Studies; Psychology; Sociology; and Dean of the School of Arts and Sciences. It will add an identifiable south entrance to the building connected to the main north entrance, increase natural light, improve wayfinding, and replace building systems and finishes. A deep energy retrofit (an energy conservation measure in an existing building that improves building performance) will be addressed. This will be a two-phase renovation with a total budget of $78 million.
Before construction could begin, all building occupants were relocated. Surge space was designed and built in Buckham Hall A-Wing and Cassety Hall, and departments were temporarily relocated.

