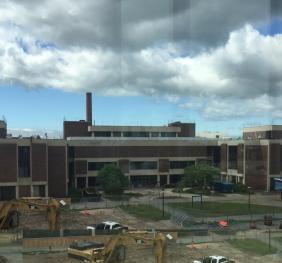
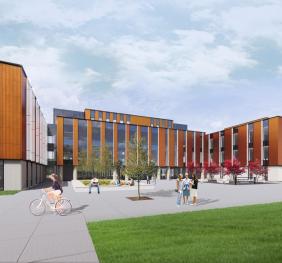
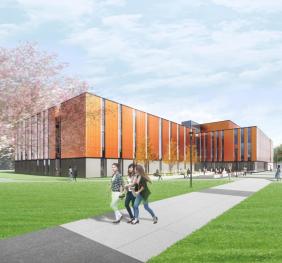
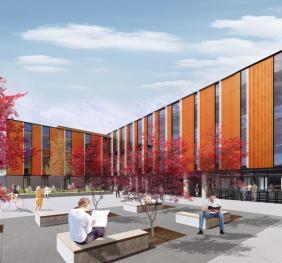
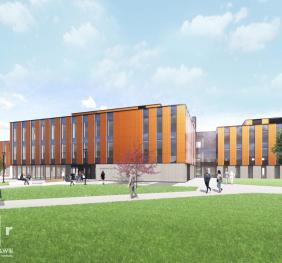
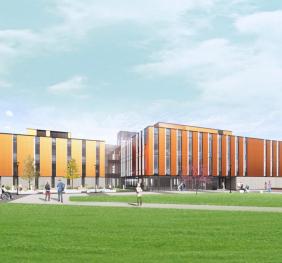
Elms Hall (formerly Classroom Building), built in 1972, retains most of its original systems and its space configuration. These no longer meet the needs of our students and faculty.
This project will provide classrooms, academic departments, study and lounge space for students and address the teaching needs of our academic departments. The academic departments include Anthropology, Criminal Justice, Economics and Finance, Geography and Planning, History and Social Studies Education, Political Science and Public Administration, Psychology, Sociology, Dean of the School of Art and Science and the two relocated departments of Business and International Center for Studies in Creative Studies. It will add an identifiable south entrance to the building connected to the main north entrance, increase natural light, improve wayfinding and replace building systems and finishes. A deep energy retrofit (an energy conservation measure in an existing building that improves building performance) will be addressed. This will be a two phase renovation with a total budget of $78 million.
Before construction can begin, all building occupants must be relocated. Surge space will be designed and built in Buckham Hall A-Wing and Cassety Hall. All occupants are expected to be relocated by December 2021.
Phase 1 construction, including demolition, abatement and the exterior envelope, is expected to began in March 2022.
Phase 2 construction will include the site and interior fitout including all mechanical, electrical, plumbing and fire protection systems.
Facilities Construction & Maintenance
Some content on this page is saved in PDF format. To view these files, download Adobe Acrobat Reader free. If you are having trouble reading a document, request an accessible copy of the PDF or Word Document.
