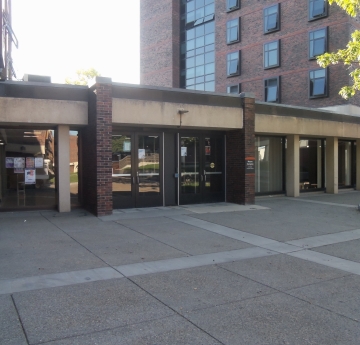
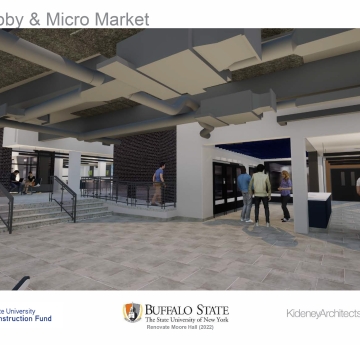
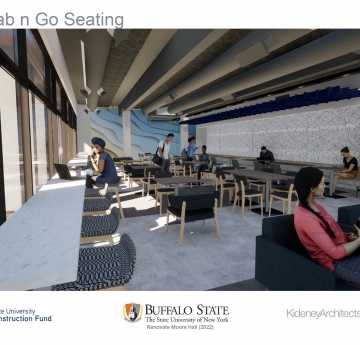
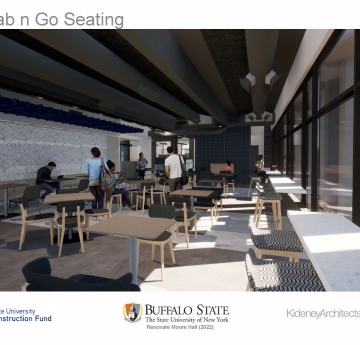
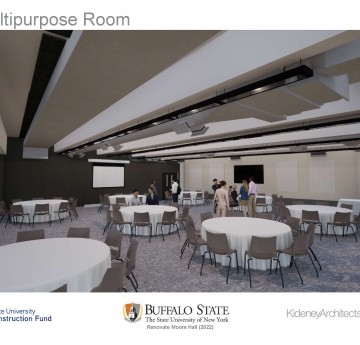
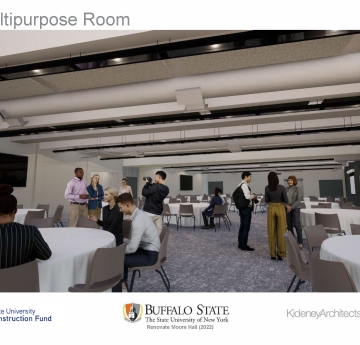
Consultant: Kideney Architects, PC
Project budget: $24.1 million
Design start: Summer 2022
Construction start: Spring 2025
Construction Finish: Summer 2027
Moore Hall was built as a dining hall to serve Moore Complex and the Towers. Currently, the building is being used by the custodial services, property control, and sustainable programs offices, which are being relocated to Karner Hall.
The facility and housing master plans indicate that Moore Hall should be returned to student life use. The campus performed a program study to determine the best uses for this building. The new design includes, food service, multipurpose programming space, lounge space, and Moore Complex resident office space. The building is intended for use by all students, faculty, staff, and visitors.

